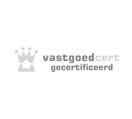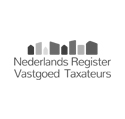Ontdek ons diverse aanbod en vind jouw droomhuis met onze begeleiding in Hoofddorp via huis kopen Hoofddorp, of verken de mogelijkheden in Nieuw-Vennep via huis kopen Nieuw-Vennep. Heb je andere vragen of wil je meer informatie? Neem direct contact met ons op, of bel naar 023 569 90 20. Keijser & Drieman, makelaar Hoofddorp, helpt je graag verder en geeft vrijblijvend advies!




